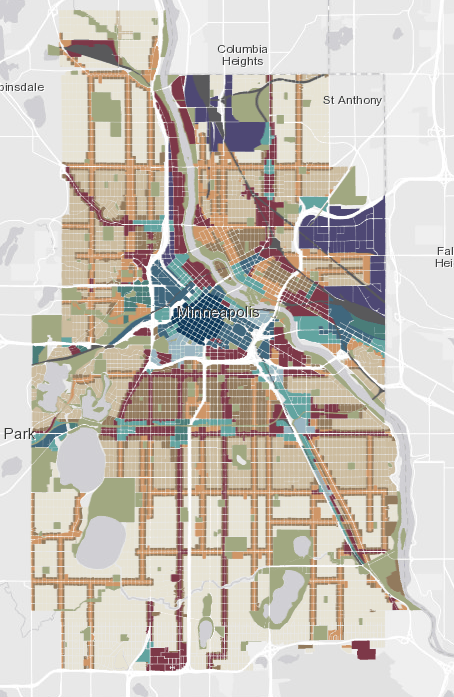Taller, greener, more equitable: Minneapolis releases first draft of its 20-year vision

Go Deeper.
Create an account or log in to save stories.
Like this?
Thanks for liking this story! We have added it to a list of your favorite stories.
In the next 20 years, Minneapolis wants to become taller, greener — and more equitable.
The city released the first draft of its comprehensive plan today, outlining how the city should grow over the next two decades. The plan, called Minneapolis 2040, is about two years in the making, and its policy recommendations span housing, transportation, economic development, public health, the arts and the environment.
The plan, developed primarily by the city's Community Planning and Economic Development department, focuses on Minneapolis becoming much more urban, with denser housing and more public transit, to meet the needs of the 700,000 additional people the Metropolitan Council projects will call the Twin Cities home over the next 20 years. Minneapolis also wants to invest more heavily in historically underfunded areas of the city, and to substantially reduce the city's greenhouse gas emissions.
This is also the first time since Minneapolis began submitting comprehensive plans in the 1970s that a plan has focused specifically on addressing racial equity and climate change. And unlike previous plans, Minneapolis 2040 is being presented as an interactive website, in addition to the typical document format.
Turn Up Your Support
MPR News helps you turn down the noise and build shared understanding. Turn up your support for this public resource and keep trusted journalism accessible to all.
Here are some highlights:
Taller buildings
Across large swaths of Minneapolis, the only kinds of buildings that are allowed are single-family homes and duplexes. This is how Minneapolis is currently zoned — light yellow areas indicate that only one- or two-family homes are allowed:

And here's the new plan. On this map, the light yellow areas allow for up to four-unit apartment buildings. Even taller buildings with more units would be allowed in the darker areas:

The dark red and dark gold areas along major roads and transit lines would allow for four- to six-story apartment buildings to be built, along with businesses and retail space.
The city wants to become taller and denser in order to ease its current housing shortage and make the city more walkable, bikeable, busable and light-railable.
More affordable housing
The planning document notes that Minneapolis has less affordable housing today than it did 10 years ago — as well as significant racial disparities in income and home ownership.
One way the city aims to reduce segregation and create more affordable housing is through promoting mixed-income development — that is, apartment buildings that have units reserved specifically for low-income residents. And while there are many elaborate ways to encourage developers to build apartments for low-income and high-income residents, the plan is vague about how it might do it, stating only that "city intervention may be needed:"
The development of new housing in Minneapolis is mostly occurring in amenity-rich areas with access to transportation choices, jobs, goods, services and recreation. The cost of this new housing is typically out of reach for those making the city's median household income. In Minneapolis, the median household income is $52,611 and the median family income is $72,970. The market alone will not deliver new affordable housing units to many of the city's existing residents.
In some areas of Minneapolis the market is not producing new housing units on its own, especially areas with high poverty rates. City intervention may be needed in these areas to support mixed-income housing, including both market rate and affordable housing, at all levels of affordability.
Fewer cars
The car is still king in Minneapolis: Nine out of 10 trips taken in the city are in a personal car. The new comprehensive plan wants to limit car use to reduce congestion and greenhouse gases. It calls for transit decisions that would prioritize pedestrians, then bicycles, then public transit — and, finally, cars.
Parking, of course, will likely become more scarce. The plan calls for eliminating off-street parking requirements so developers won't need to provide parking spaces for tenants. Minneapolis now requires some new apartment buildings to provide a minimum number of spaces for each housing unit. The plan also hints at other parking reductions by "[managing] the supply and design of parking downtown in a manner consistent with objectives for walking, bicycling, and transit users."
Greater racial equity
The latest draft of Minneapolis' comprehensive plan emphasizes the city's goal of reducing racial disparities. It lays out numerous policy objectives to that end: Increasing access to quality schools, well-paying jobs, reliable transit, stable housing, healthy foods and cutting-edge technology. But the plan is ambiguous on how those objectives might play out in reality.
The plan is open to public comment until July 22. Users can comment in the interactive document by clicking on the map in a specific area or on a specific policy and leaving their feedback. City officials won't speculate on how much the plan could change after the public comment period, but emphasized that this release is the first draft. They plan to have a version that can be approved by the Minneapolis City Council and the Metropolitan Council by the end of the year. Then, city leaders will use the document as a guidepost when considering building proposals, transit projects and creating public programs.


